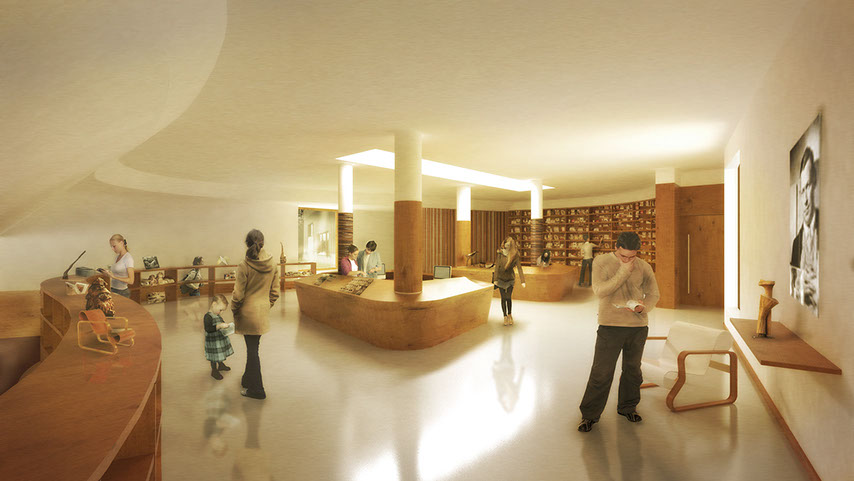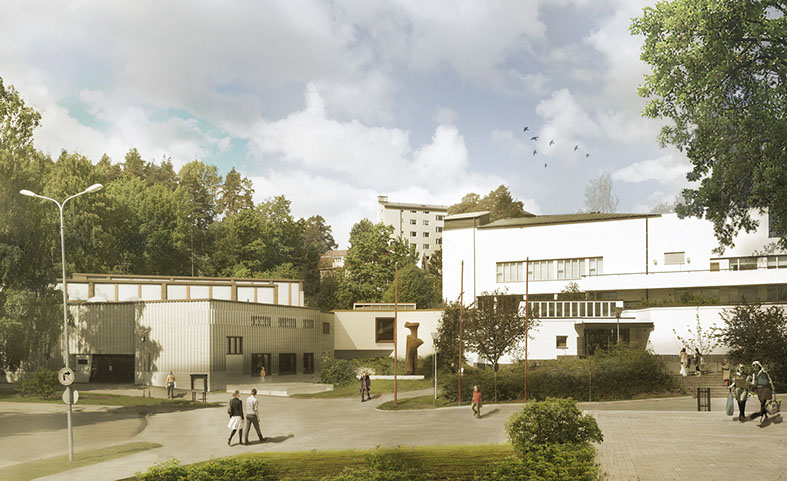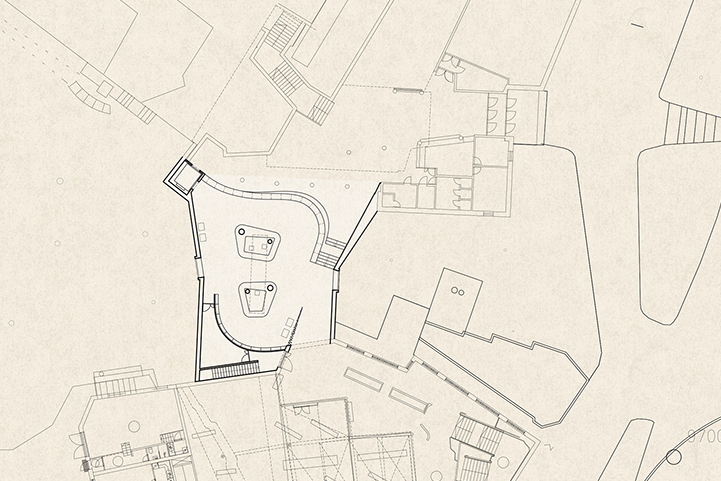EXTENSION BETWEEN THE ALVAR AALTO AND CENTRAL FINLAND MUSEUMS




<
>
Jyväskylä, Finland, 2015
International competition
With Luís Soares
The new construction is to be placed right in the middle of the Alvar Aalto Museum (AAM) and the Museum of Central Finland (MCF), both by the Finnish master, so the task is to create a contemporary distinct space that at the same time does not try to stand out too much against its prestigious counterparts.The proposal tries to take advantage of its positioning backwards in order to merge more seamlessly with the buildings and landscape. In a somewhat organic approach, its geometry is a direct product of the arrangement of its interior. The directions of its walls are related to the plans of both museums; the ceiling fits and complements the existing ceilings; the passages make use of actual openings of the museums’ façades. The plan of the extension appears as an organic ‘branch’ of the new museum complex.The quality of the interior space is the central focus of the project. Exterior elements such as the central windows and the skylight work together to generate a gentle natural illumination, the windows framing the outside landscape. The space flows softly around the shop counters/stands. This plan provides a free-flowing circulation as well as plenty of showcase space for products and works. The ambience is further enhanced by the materials in use. The white planes of the plastered walls and the sloping ceilings tend for a silky expression, while the wooden mass of bookcases and stands conveys a sense of warmth. Two columns in exotic wood introduce a luxury touch that is not alien to Aalto’s knowledge and love for high quality materials.