'QUINTA DO ABADE' AGRITOURISM UNIT
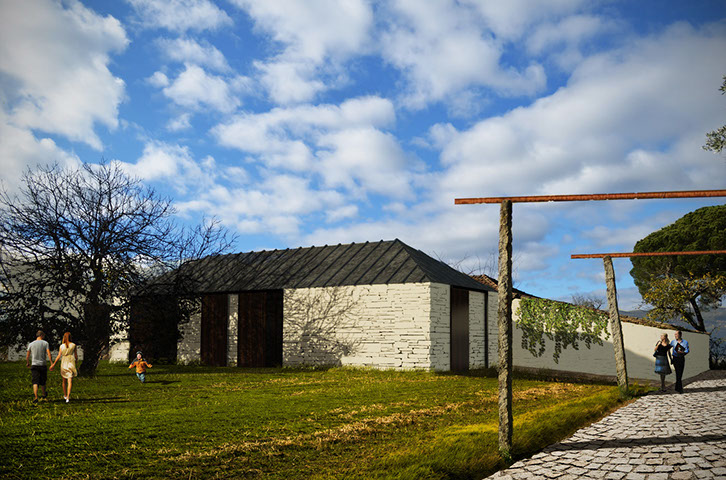
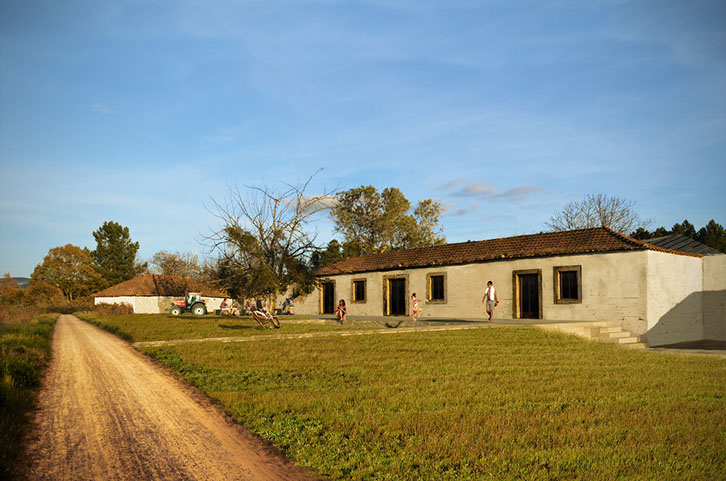
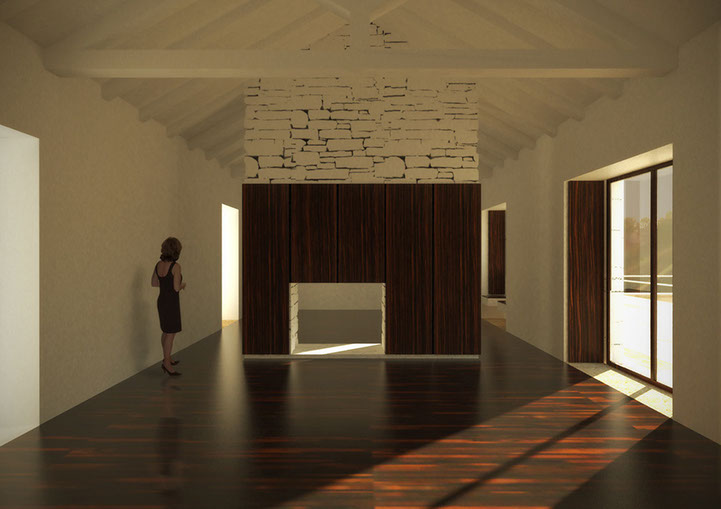
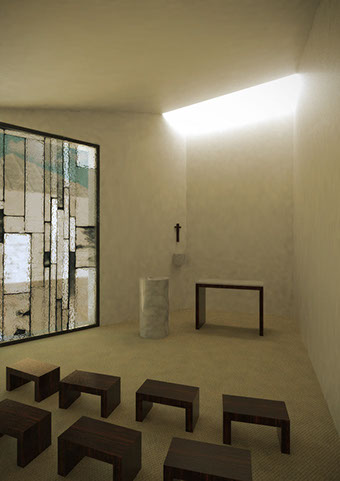
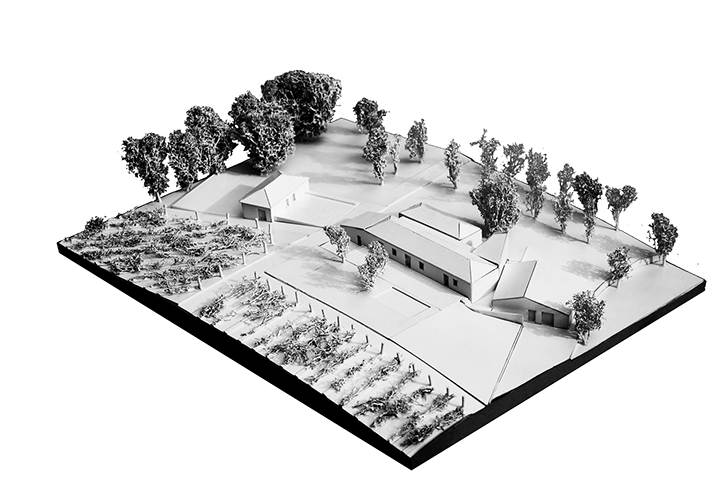
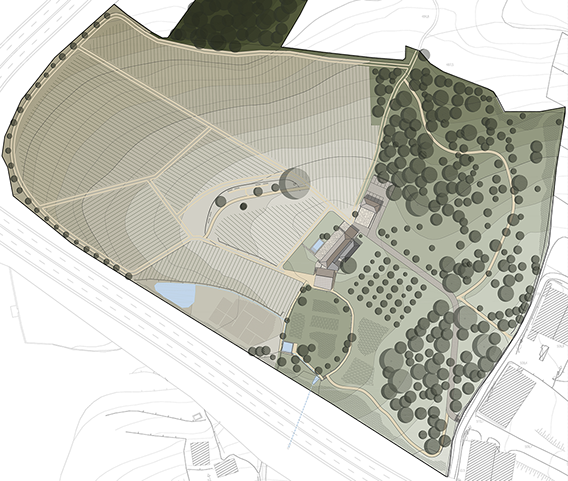
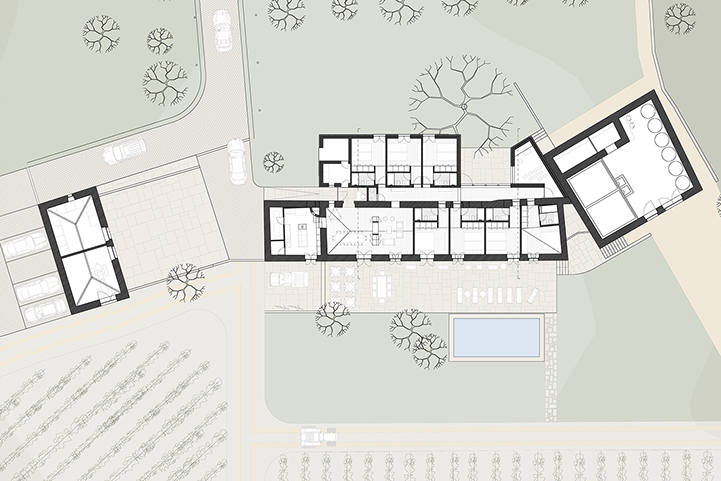
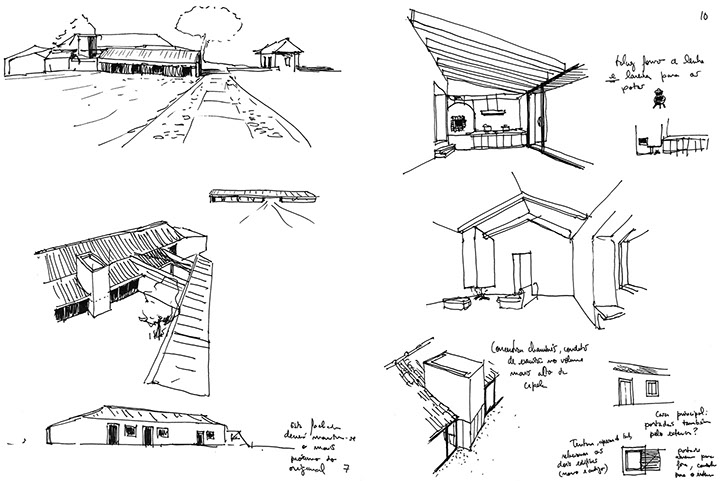
<
>
Vila Real, Portugal, 2014-2015
This commission refers to a farming estate located in the Douro wine region and close to one of its major cities, Vila Real. The estate is near the main road connections of the area and has got a strong landscaping potential and an interesting production capability.A general plan is thus defined for the whole property, locating and qualifying its most important assets, such as the vineyards, the forest and the fruit and vegetables lots. Besides the natural and agricultural areas, the most important element is naturally the existing 18th century farmhouse, whose refurbishment and extension is required. In this building a small accommodation place for tourists is to be set up, but in a way that will enable to keep the traditional farming activities on the land.The proposal allocates the outer existing buildings (southern and northern ends) for the farming activity. The main house, in the centre, is to be used as a guesthouse. The programme comprises a reception area, a living room with fireplace, kitchen, seven twin bedrooms, a small chapel, and service and technical areas. The proposal keeps an interesting eastern façade of the original building. The attitude towards this building is to restore it to its original material quality - i.e. repairing its roof, outer plastered walls and granite window frames - while improving it where necessary and furnishing it with up-to-date amenities.Given the constraints of the existing building, an extension had to be devised. This wing is placed along the eastern face of the original house, which over the years had become littered with bad quality additions (to be demolished). Its two main volumes (bedrooms and chapel) cling to the adjacent axial corridor, also helping to define an entrance area on its northern end. The image of the new building tries not to gain proeminence, although its language assumes its contemporary character. This balance also appears in the materials: the outer walls are in irregular shale masonry (typical of the region) while the windows and shutters are in steel and wood and on top there is a zinc roofing system.The exterior arrangements try to respond to the practical needs but also create a landscaped setting to the building. A parking lot, enclosed by the surrounding woods behind the northern building, prevents the cars from disfiguring the rural background. Along the guesthouse’s western side a long terrace turns to the views of the vineyards and surrounding mountains and provides support to the pool and lawn.