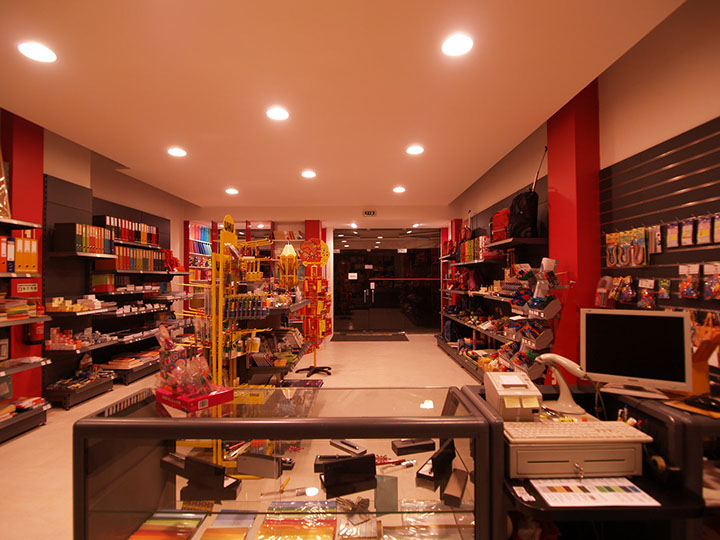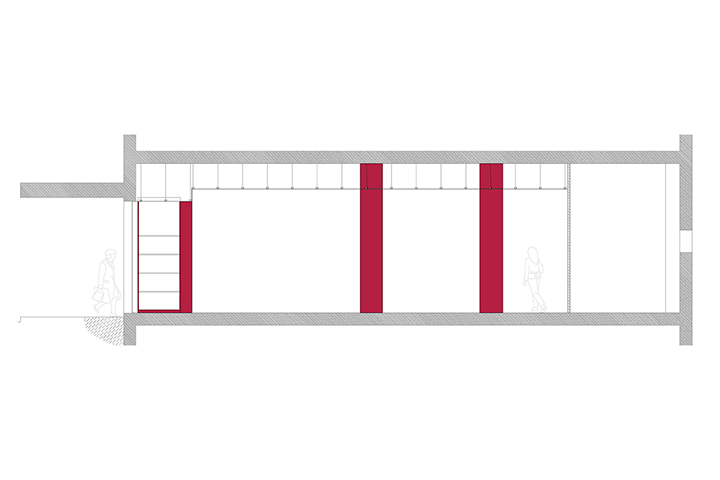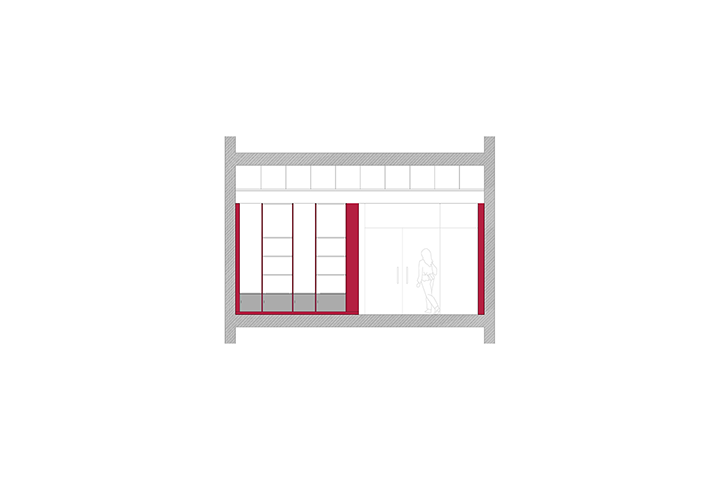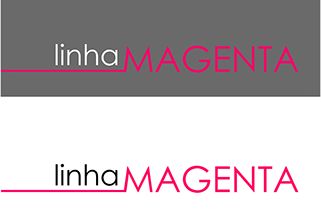'LINHAMAGENTA' SHOP






<
>
Vila Real, Portugal, 2012
This is a project for the renovation/refurbishment of a 75sqm commercial space. Because the new owners had a different concept in mind, it was necessary to develop an intervention that would improve the facilities and make them more attractive, dynamic and functional for both the customers and employees.Before, the space was somewhat in a ‘rough’ state, almost resembling a warehouse. Several specific problems were identified, among them the poor lighting, the lack of an adequate arrangement of the entrance and showcase areas, the lack of a proper filter between the public zone of the shop and the service areas, and even the placing of the furniture.The project thus started by designing a new entrance and showcase area, extending them and enabling the placement of glass-fronted display shelves right after the front door. By lowering the ceiling on this area it was possible to conceal part of the structure of the building, which before ‘throttled’ the space a bit. The lighting was improved, using only metal-halide lamps, and the shopfront was highlighted. The back of the shop was closed by fitting a door on the empty span left by the existing wall panels.Given the low-cost nature of the whole undertaking, a part of the existing furniture was re-used, although with a new positioning. Building on the theme of the shop’s name and the corresponding logo, a vivid colour was chosen for the painting of the columns – thus assuming their character, protruding from the wall – and of the new furniture, assembling a new colour scheme that would become a trademark of this new commercial space.