'DRAULIMAC' OFFICE
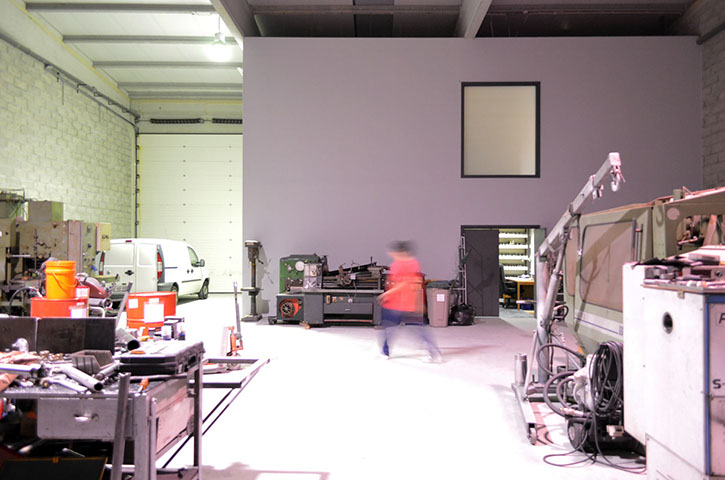
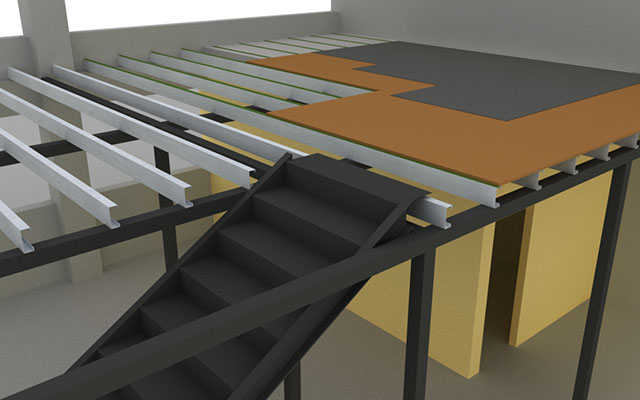
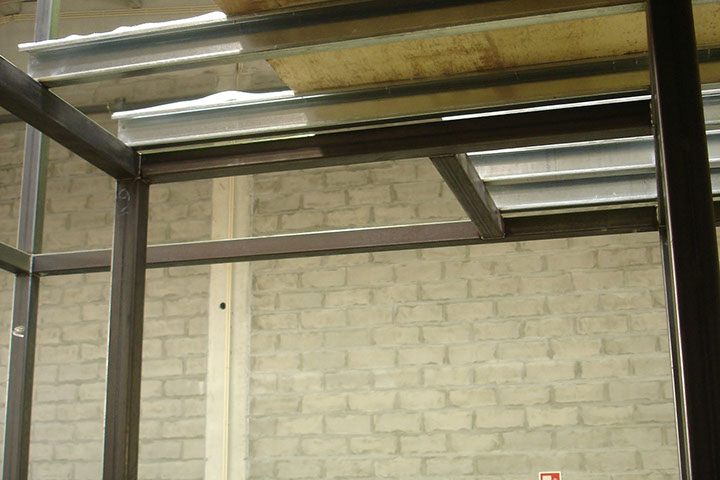
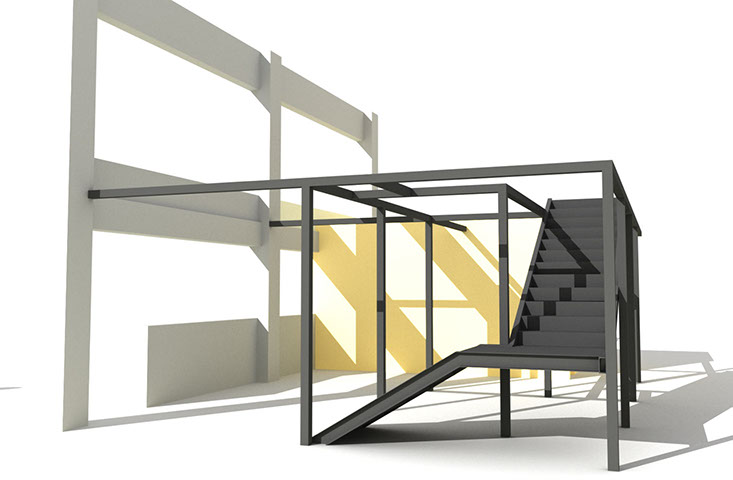
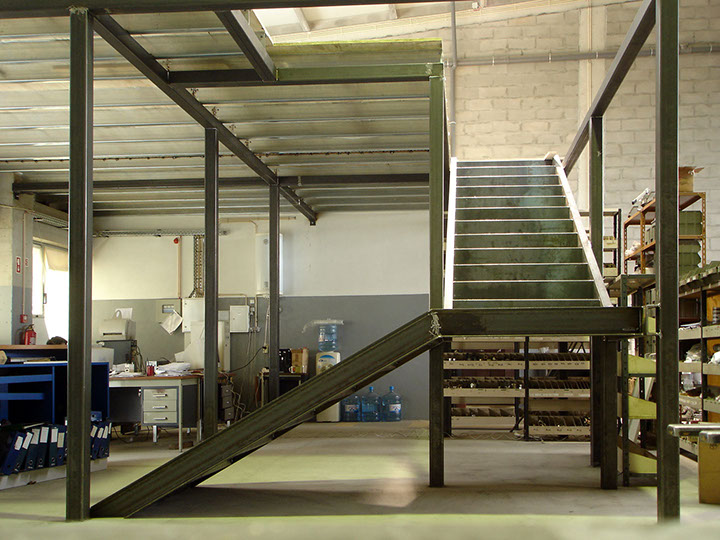
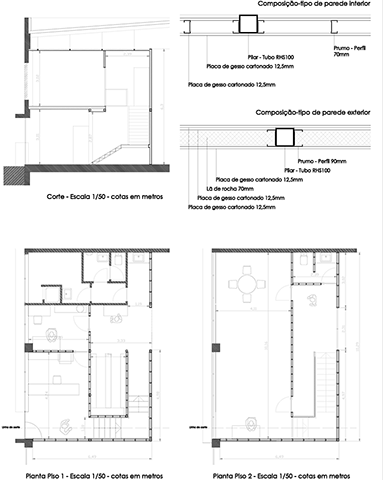
<
>
Ermesinde, Portugal, 2009-2010
One of the first comissions of my own, started when I was still studying at the Architecture school. An office space was to be created inside an industrial pavilion. The main problems were the limited available space and the different uses that were to exist, from receiving and meeting with clients, to office and storage rooms, as well as service facilities for the employees. The client required a clear separation of these functions from the industrial workshops existing on the rest of the pavilion, hence the closed, boxy look of these office quarters. The project was carefully and precisely drawn and detailed, despite the simple nature of the used materials and solutions.