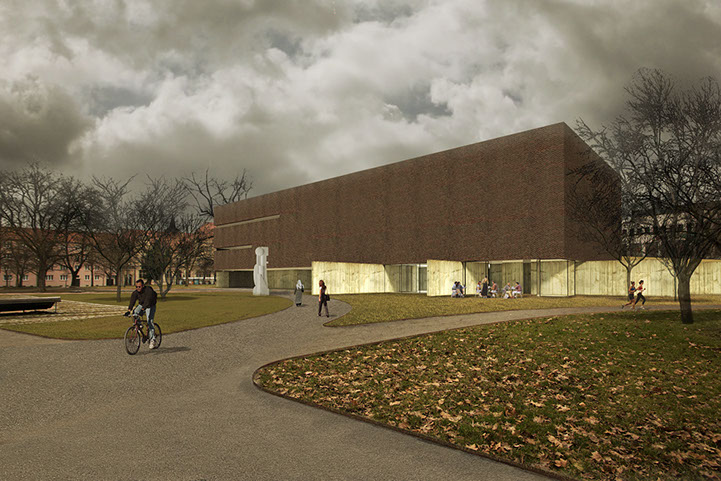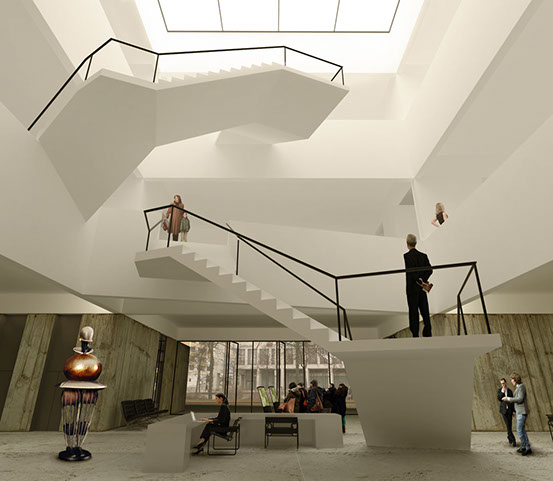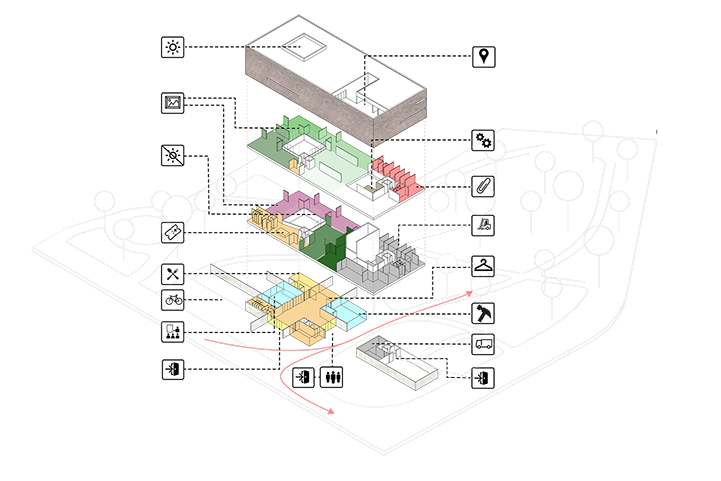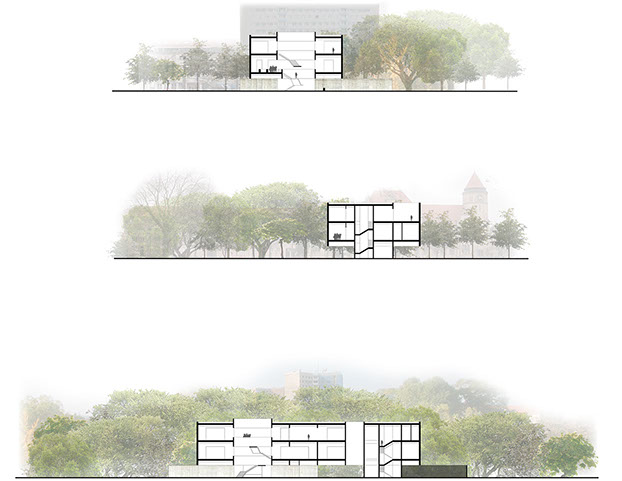BAUHAUS MUSEUM





<
>
Dessau, Germany, 2015
International competition
With António C. Lopes
A museum for the Bauhaus is naturally a project with a special significance for the city of Dessau. The site chosen for its construction shows that very clearly.The proposal aims to take advantage of this location, making the museum the main gateway between the City Centre and the City Park, through a passage at ground level, between the main public spaces and service parts of the building. A clear volume is positioned on top of the planes that define this ground floor. Two big ‘shafts’ exist in this mass: one provides a covered skylight to the foyer and the other illuminates the way to the Park. The boxy volume is where the exhibition spaces and main supporting and administration services are located.The materiality of the building emphasizes this clear concept. The ‘box’ is clad in brick; it rests on concrete planes of the ground floor, which also stretch to the surrounding landscape, integrating the Park in the proposal.