'AARCHUS'
NEW SCHOOL OF ARCHITECTURE OF AARHUS
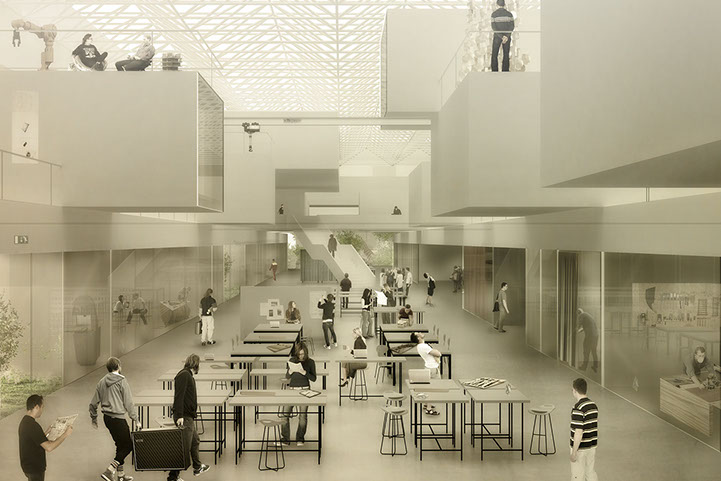
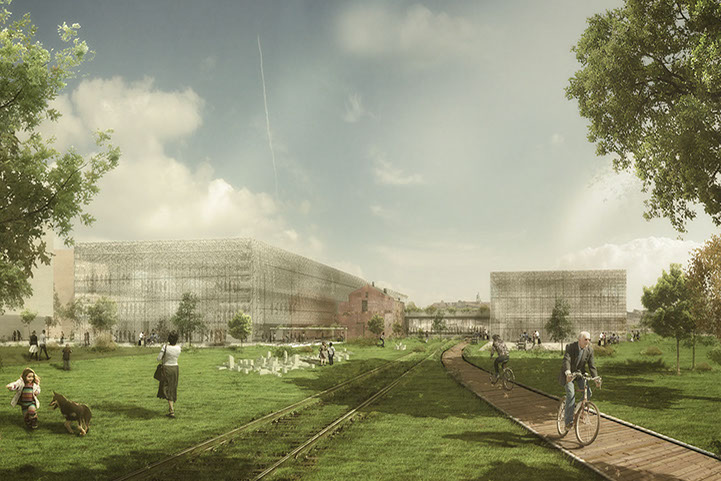
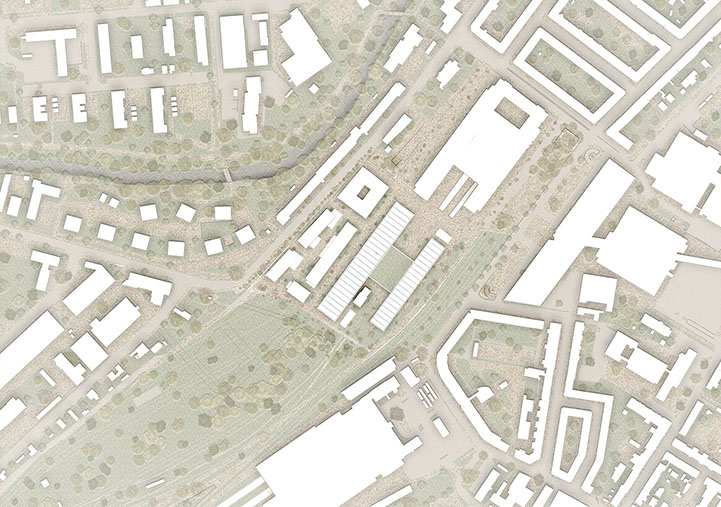
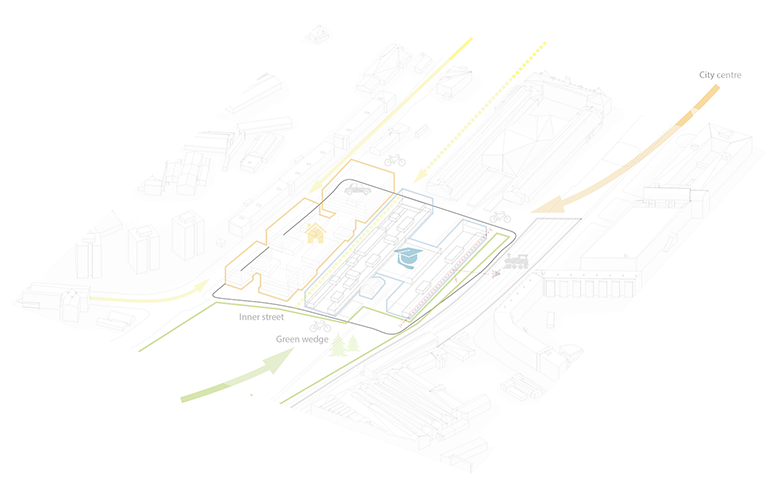
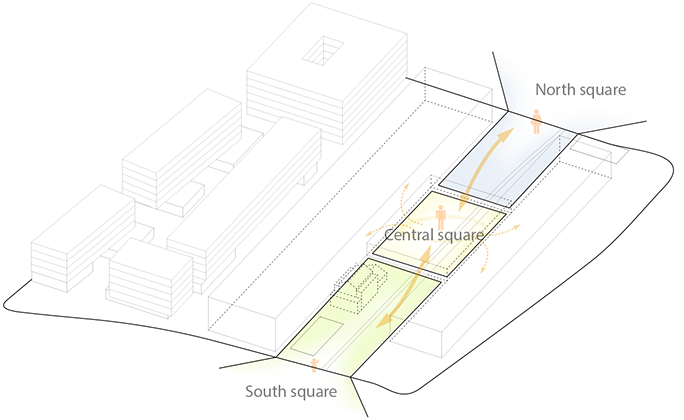
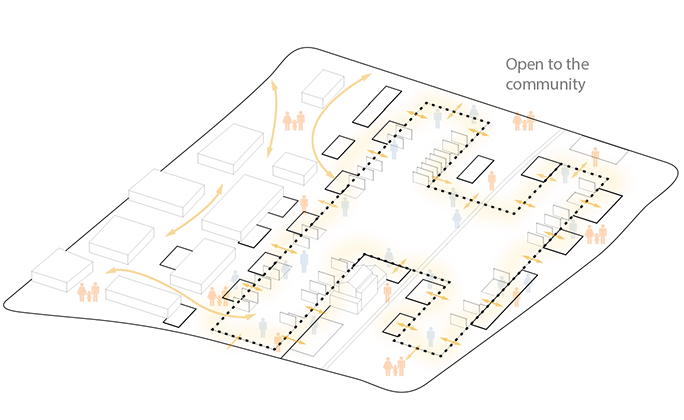
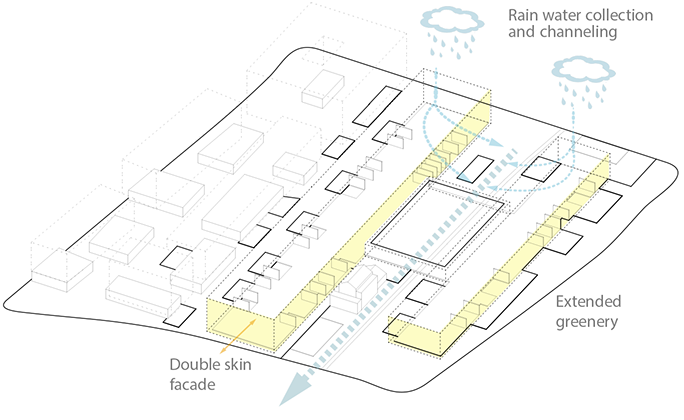
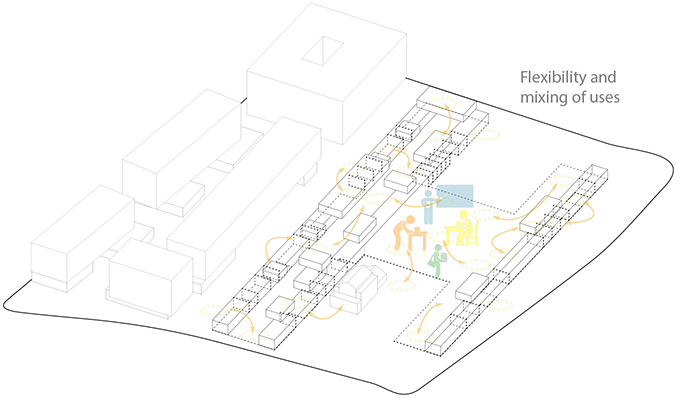
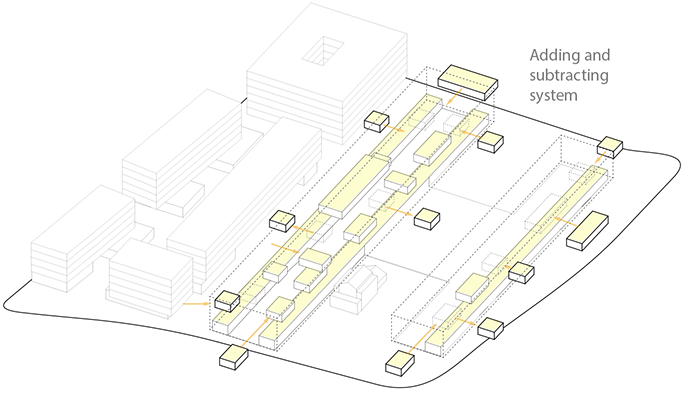
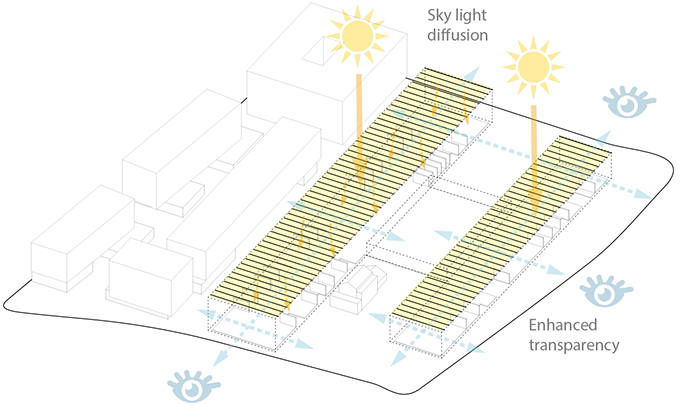
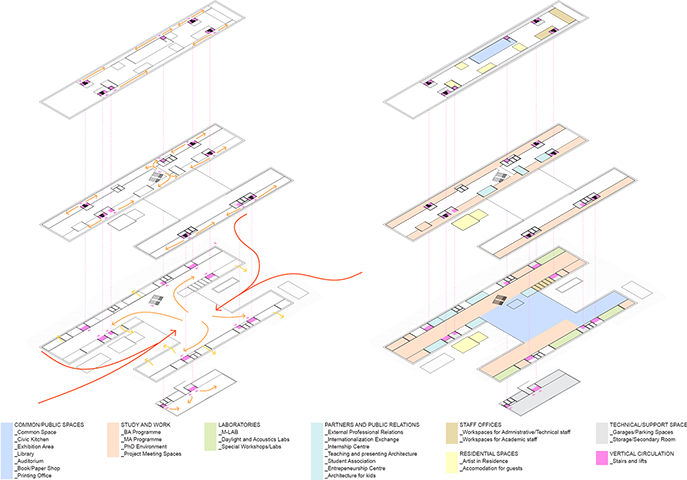
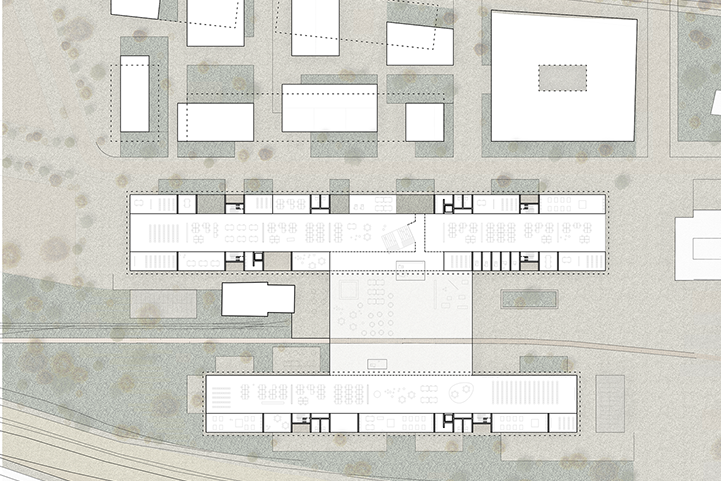
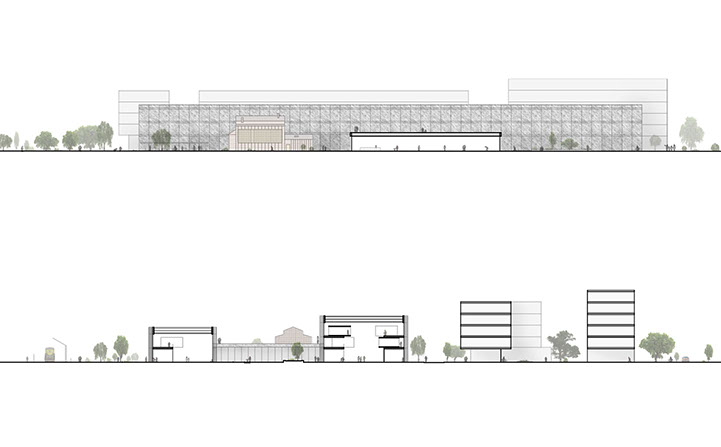
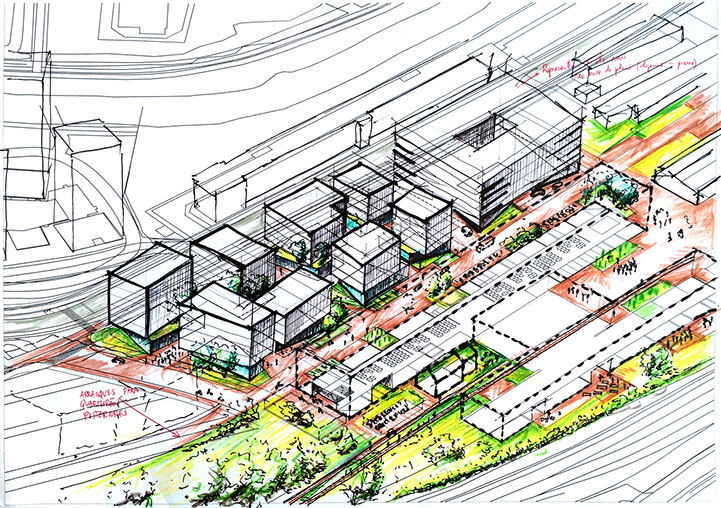
<
>
Aarhus, Denmark, 2016
International Competition
With Luís Soares & Paulo dos Sousa
Highlighted entry
The proposal establishes a relation of form and scale with the surrounding city. The position and plan scheme of the New School of Architecture relates directly with Godsbanen, and lets it act as a noise barrier for the residential blocks on the northwest. To animate the urban ambience in this area the groundfloors are occupied with shops and services, with the school’s activities also extending outdoors. Bike and pedestrian pathways are mixed with low duty car lanes, green ground and pavements, and trees and urban furniture. The school building is arranged on a simple functional scheme: two long, parallel ‘boxes’ stretch along the main axis of the area, connected by a central common space that unifies the complex. This effectively creates two main exterior spaces: the extended square in front of Godsbanen which is the school’s urban entrance; and the southern ‘court’ opening to the ‘green wedge’ and harbouring the preserved railway building, now a house and studio.The central common space is a large multifunctional hall that acts as the school’s reception and gathering venue, while housing most of the most public uses, such as the civic kitchen, exhibition space or the book/materials shop. The two long wings contain most of the school’s area. The larger northwestern wing is able to accomodate most of the study and workspaces for PhD and BA/MA programmes, project and meeting rooms, as well as interface offices for internships, partners and international relations. More specific functions such as academic or administrative offices, accommodation quarters, or the library, can placed on second and third floors. Underground there is also a small garage and technical area. The southeastern wing may hold the remainder of BA/MA studios and a dedicated conference room, as well as heavier duty labs and workshops, with an array of support spaces.It’s also on these two main factory-like wings (bearing a wide translucent roof) that lies the central spatial concept, emphasizing flexibility and scalability. On the ground a high-ceilinged continuous space holds the main studying and working activities, using various furniture and/or versatile space-dividing devices. It is flanked by additional lower-ceiling compartments which can also be divided freely and be opened or closed at will, allowing for community-focused contacting spaces, or more secluded alternatives. On top of these flanks sit one or two mezzanines, where multiple ‘boxes’ of variable sizes can be placed - extending (or reducing) the available area according to the needs of the school. Some of these ‘booths’ could even be devised and/or built by the students. The fixed vertical shafts for stairs and lifts, along with some storage and WCs, provide the framework around which the other functions can be arranged.A direct materiality is envisioned for the building. In the exterior a two-layered transparent façade provides a means for controlling openings and conveys an interesting and coherent visual texture to the whole set. In the interior structure and infrastructure are clear and part of the building’s expression, with its all-encompassing trussed roof and undisguised lighting and HVAC. Most space dividers are flexible and transparent solutions such as sliding panels or windows, and a durable industrial-grade should be used on the main floor. An uniform bright colouring of most of the elements ensures a coherent and pleasant well-lit atmosphere across the building. This pragmatic approach to building enables more discipline regarding construction costs. Should the school need add-ons to increase area, greater cost-control can also be achieved through the use of the ‘extension boxes’ concept, avoiding the need for construction of additional buildings.The building takes advantage of the adjacent green wedge, leading the rainwater towards it, through an underground duct following the railway tracks (now a pedestrian pathway). On this sunny and pleasant southern front, more inviting for outdoor activities, the exterior of the school extends the natural surface, with garden areas between the constructions and a wide green landscape framing the building volumes, along with a green central roof.